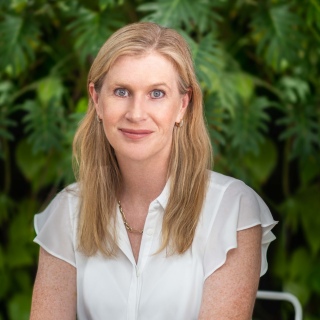
Fairlight
4 bedroom family home in ideal lifestyle location
A floor plan that boasts generous sized open spaces, mulitple entertaining zones and double storey living - a family home that truly ticks all the boxes.
Floor to ceiling glass windows which allows for sun-drenched interiors and an unobstructed outlook to the private, enclosed garden.
The open plan gourmet kitchen flows seamlessly to a dining and relaxed living area. The separate sunken lounge opens out to a private courtyard and entertaining deck.
Features include;
Renovated throughout Built-ins/storage in 3 bedrooms 2 full bathrooms (each with separate bath and shower and heated towelrails) Carpeted bedrooms, floorboards and tiles in the living areas Secure carport plus additional parking in the driveway for 2 more cars Reverse cycle air conditioning Alarm Miele appliances
UNFURNISHED AND AVAILABLE: 9 November 2024
Click here to apply: https://t-app.com.au/lc
SORRY NO PETS
To inspect this property, please click the button "EMAIL AGENT", enter your details and we will instantly respond with available inspection times, or go to www.lathamcusack.com.au to book online.
It is important to register so you will automatically get notified of any changes or cancellations to open times and prices etc.
Get to know Fairlight
Fairlight lies between Balgowlah and Manly on both sides of Sydney Road. The suburb reaches north past Balgowlah Road and the western boundary is Hill Street. There are many centres nearby for shopping and entertainment, Stocklands Centre in Balgowlah, Warringah Mall in Brookvale and Manly Village moments away.
Contact
- Joanna Heke Leasing Consultant
Leased $1790 per week
Property Features
- Carports 1
- Uncovered Carspaces 2
- Heating
- Alarm System
- Built In Wardrobes
- Carpeted
- Close to Schools
- Close to Shops
- Close to Transport
- Air Conditioning

