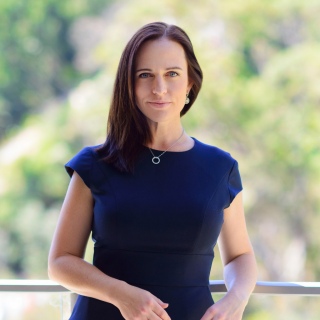
Belrose
Dual Living Opportunity
This substantial Hamptons style family home offers an abundance of flexibility.
Suited to dual living, growing families or savvy investors seeking an income stream with ready to go separate granny flat accommodation upstairs (STCA).
6 bedrooms 2 home offices / study (possible 7th / 8th bedrooms) 3 bathrooms 2 additional powder rooms Removable chair lift fitted to stairs, for those less mobile Perfectly positioned in a tranquil cul-de-sac Versatile residence with multiple living, dining and entertaining areas Ducted, zoned reverse-cycle air conditioning throughout
Lower level features;
Engineered Oak flooring Luxury granite kitchen with combined Franke induction / gas cooktop Miele steam oven, electric oven and dishwasher Huge master bedroom with walk-in wardrobe Fully renovated family bathroom with heated floors, free-standing bath tub and double walk-in shower High quality Hansgrohe fittings and marble finishes. Sleek laundry with marble tops and tiles New gas hot water system
Upper Level;
2 bedrooms, main with walk-in wardrobe Additional home office / possible 7th bedroom Two-way bathroom plus separate guest toilet Large combined living / dining area National Park outlook from undercover balcony
Outside;
North facing pool / entertaining area Auto opening double garage with adjoining storage room / wine cellar Heated, magnesium swimming pool Auto opening louvred roof over entertaining deck Landscaped front garden with level lawn, ideal for the swing set or trampoline Solar panels
Land size 692 m2 approx
Internal size 352 m2 approx
Imagine a poolside Christmas Day!
Disclaimer: Whilst all care has been taken in compiling information regarding the property marketed for sale, we accept no responsibility and disclaim all liabilities in regards to any errors or inaccuracies contained herein. All parties should rely on their own investigation to validate information provided.
Contact
- Jaala Cusack Principal
- Mark Wallis Senior Sales Consultant
Sold
Property Information
- Land area approx 692sqm
- Floor area approx 352sqm
Property Features
- Council Rates 610/quarter
- Water Rates 172/quarter
- Ensuite 1
- Toilets 5
- Garages 2
- Openable Windows
- Kitchenette
- Close to Transport
- Heating
- Close to Schools
- Car Parking - Surface
- Built In Wardrobes
- Air Conditioning


